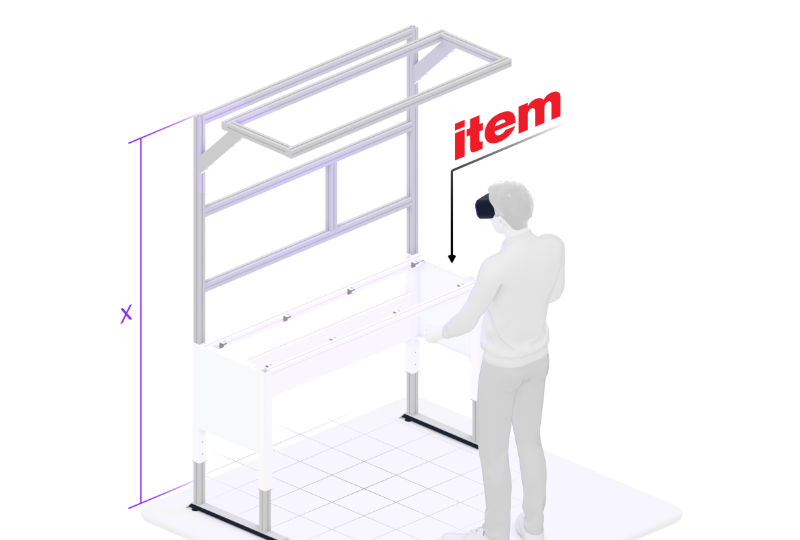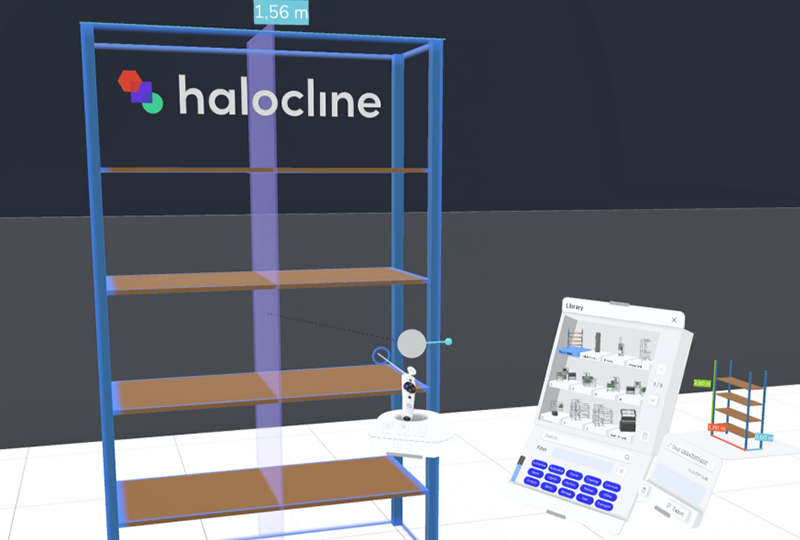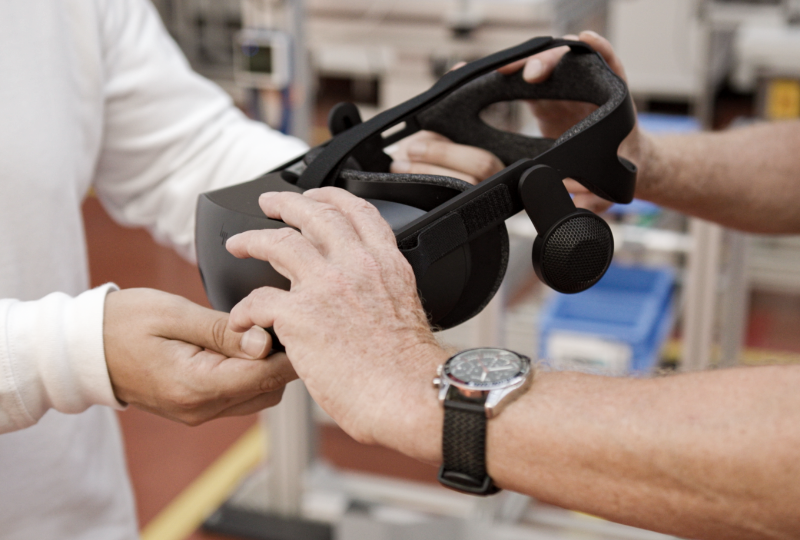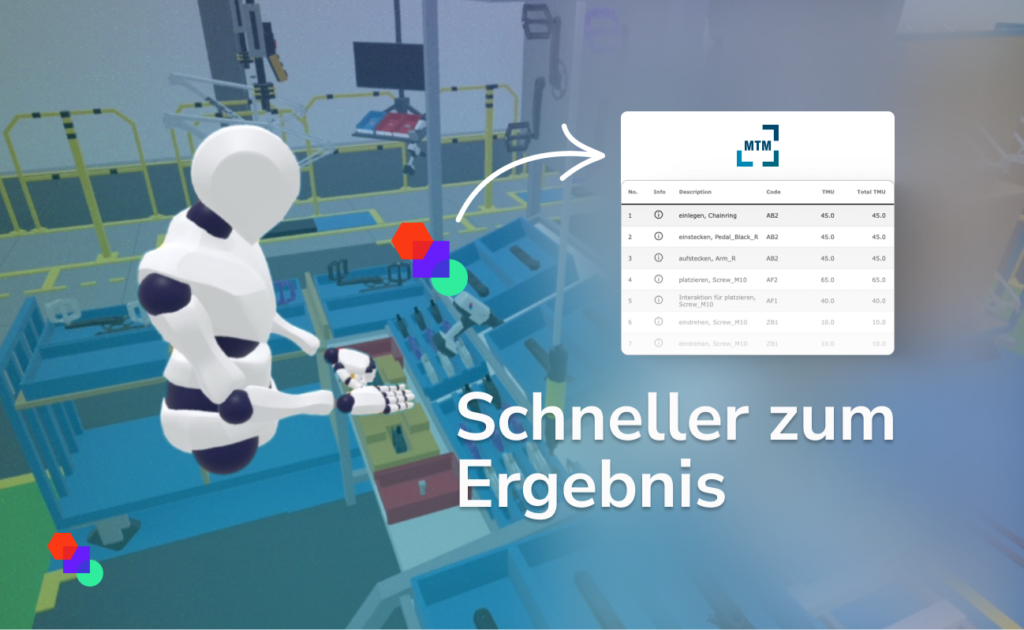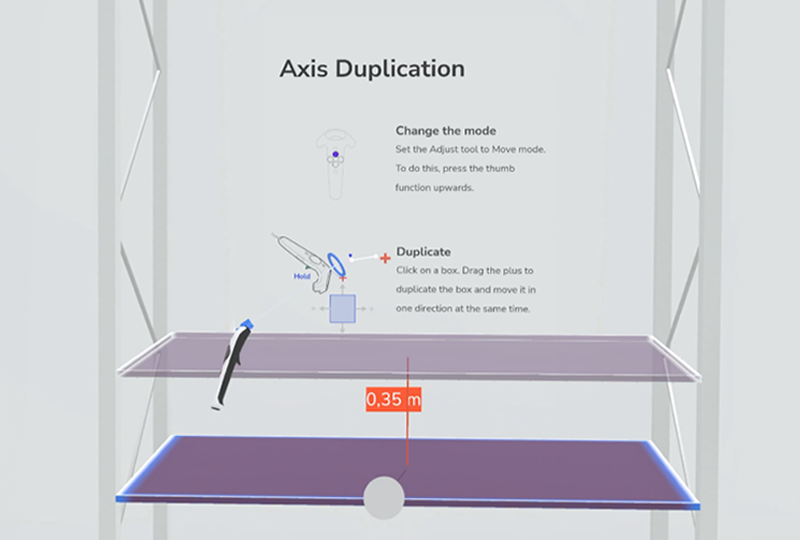
Simplify the exchange with suppliers
Halocline for tangible communication: Benefits of 3D data
Reading time 2 min
Die Kommunikation von Anforderungen mit Lieferanten gestaltet sich oft kompliziert. Langwierige und komplexe Abstimmungsprozesse können dazu führen, dass wichtige Details bis zum Schluss übersehen werden. Hier setzt Halocline an – die Planungsergebnisse vermitteln den Kontext der Planung anschaulich im virtuellen Raum und erleichtern den Übergang von abstrakten Ideen zu konkreten Einzelheiten.
Plan today — implement tomorrow
With Halocline you can create your planning data in virtual reality effortlessly and instantly. The planning can be checked spatially in the virtual shopfloor even before the actual implementation. Every person involved in the planning process can use the spatial perception of their own body to optimally assess the room and the space requirements. And the best thing about it: Whether worker, manager or ergonomics specialist — everyone can make changes directly and independently thanks to very easy operation.
How does it work?
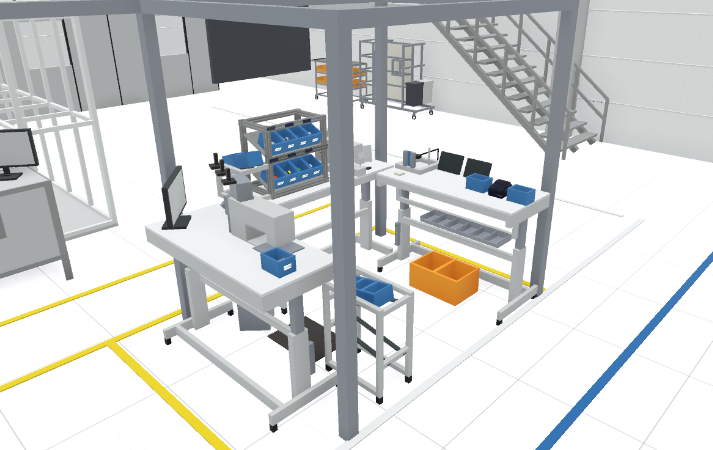
There are two options in Halocline: You either start with your own data or create it directly in the software. In the virtual planning environment, boxes can be used or prefabricated elements from the extensive Halocline library can be placed in the layout. The layout design serves as a planning basis and can be gradually fleshed out with supplier data.
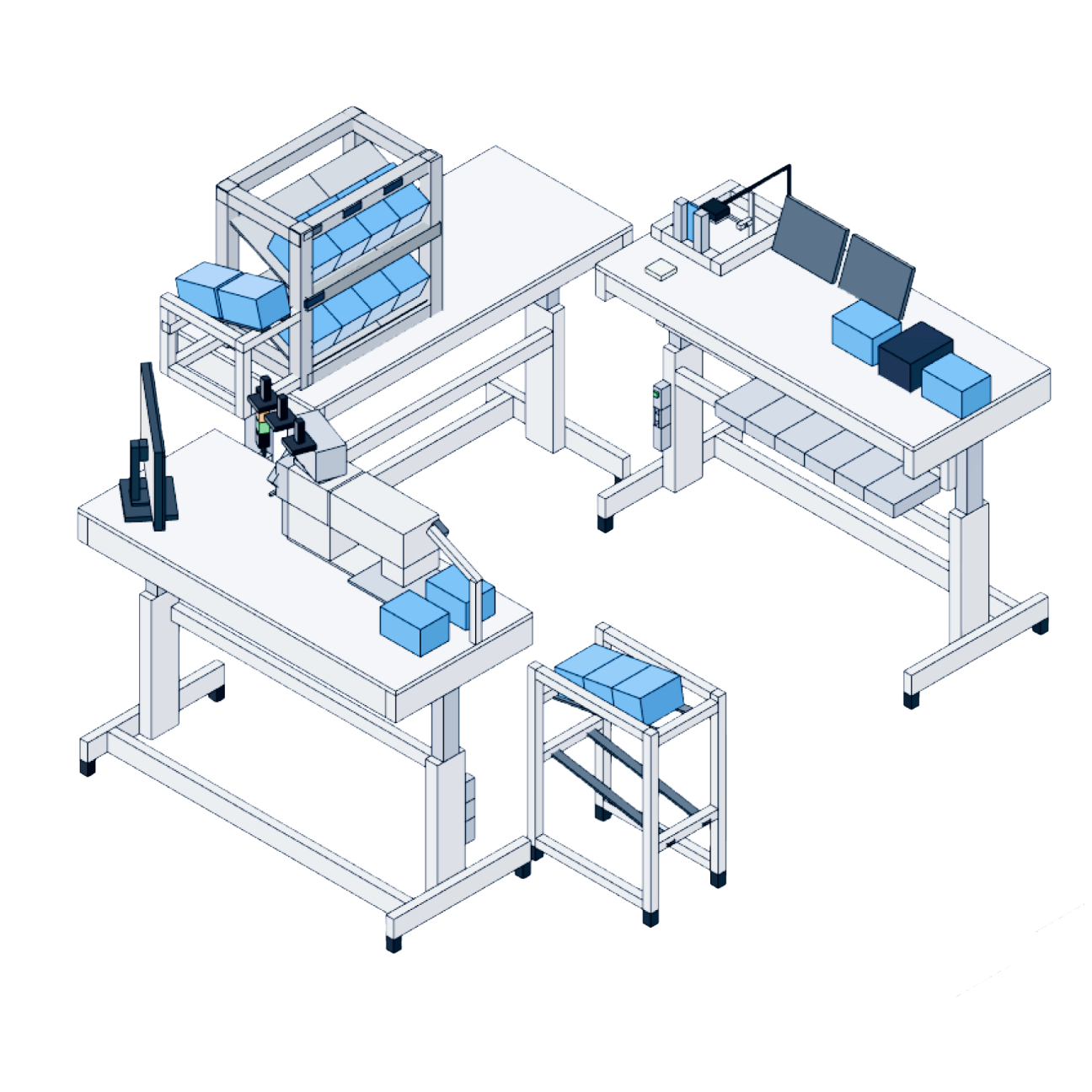
Share drafts with suppliers
The planning draft can be transmitted to the suppliers as STEP and/or PDF file. This also includes images of the 3D planning. As an alternative option, there is the option to present the planning in real time through screen sharing. You can take a virtual tour of the hall to discuss performance features in real time.
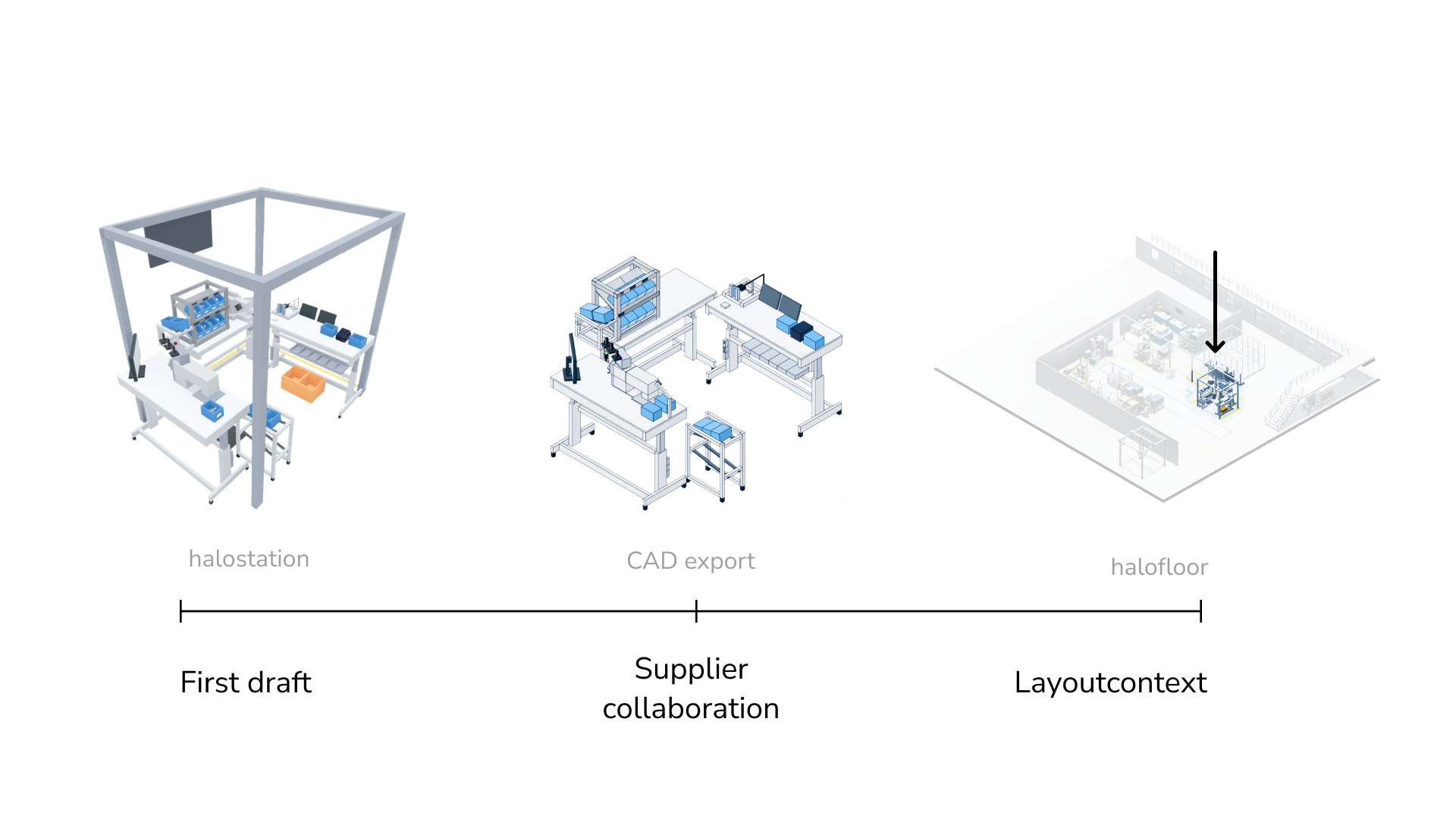
Place supplier data on the shopfloor
After the provision of the supplier data (e.g. STEG models), integration into the shopfloor is effortless. The data is placed in Halocline Layout and, thanks to the surrounding context in the virtual shopfloor, the space requirements as well as any interfering edges and required connections can be quickly identified. Change requests can be sketched directly on the object without interrupting the overall detailed planning.
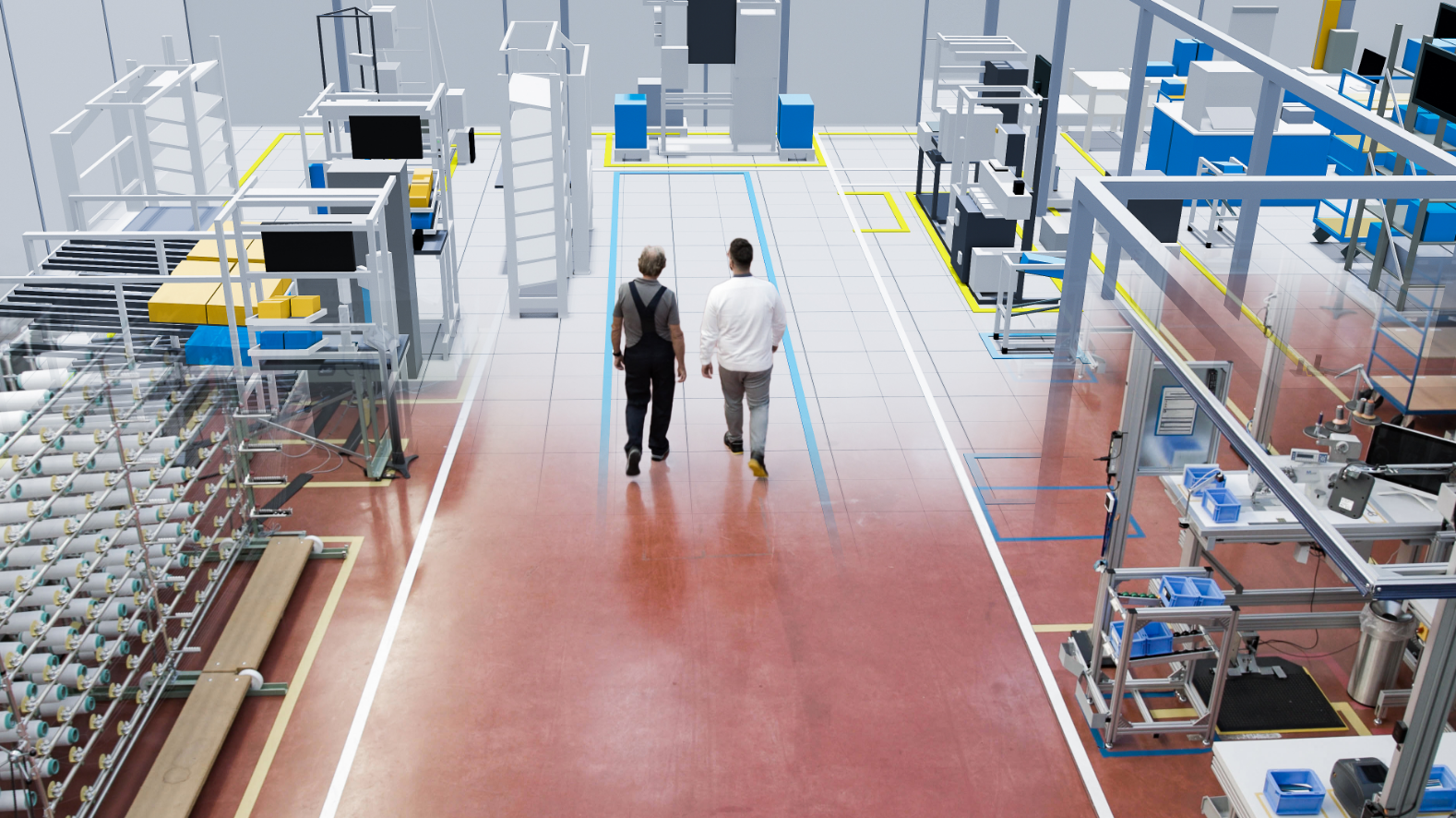
Conclusion
Numerous customer reports demonstrate a significant reduction in iteration loops and communication errors. Halocline facilitates precise requirements communication and sound data communication. It also provides room for creative innovation and customer-specific needs. Best experience the benefits yourself!




